December 30, 2011
Went to acquire a few goodies at MRO Electronics this morning, before they closed early due to new years eve (at least they were open, their main competition was closed for the entire week…) and when Cam and I got home, started work on one of the planned projects: the extension north from Mud Bay siding. Yes, the track did go a little further, but not enough in my opinion. So, we got to work with prepping the track board for Buckley Bay (a short single ended spur), and the track board and risers for the rest of the run down the peninsula towards the curve off the peninsula wall and onto the outer walls (the ones which still need shelf standards and brackets…)
After much work, decisions, and a new bottle of yellow glue (the previous bottle cracked in the middle…not easy getting air to compress and push the glue out), we have some more benchwork built, and ready for cork, track, and wiring.
11/11/11
Had to work today, so not as much progress as I was hoping. However, I did manage to spike down a section of the Victoria Sub immediately after the junction switch, and then pulled the fitted track up so I could prep the turnouts (ie: remove the throwbar and headblocks from the wrong side of the switch) and drill the holes for the throwbar as well as drilling a hole in the throwbar for the eventual installation of the Bullfrog.
I also soldered up the turnout for Buckley Bay.
Cheers!
Jon
October 30, 2011
“The bridge is in!” Cam came over after noon and we made Really Good Progress on the middle deck. Specifically, we’ve got benchwork and cork installed to connect the Victoria sub pieces together, which when track is all laid, would connect all track laid to date. We even got things ready for the superior propane – Parksville spur in as well.
So stoked! Cam even suggested once we’ve got enough stuff done that I should be looking to host an open house to show off what’s happened thus far…
Cheers!
July 29, 2011
I suppose this post will also end up including stuff done last week as well as tonight. Apologies in advance for any potential confusion…
While Cam waits ever so patiently for me to finish building the two curved #8 turnouts for the south Parksville industrial spurs, we managed to get the subroadbed built and installed for Mud Bay siding and then all the way around the peninsula, ending just shy of Buckley Bay. Nice thing with this is the fact we incorporated a grade into the hidden portion of the trackage and managed to do it without introducing reverse superelevation like we did with the hidden loop of track in the peninsula helix. We were concerned we’d have to go with ready rod on all three decks because of that, but we found a solution: pre-stress the pieces and voila! We’re level, just how we wanted it!
Over the past few nights on my own, I’ve been laying down cork on the fixed portions of benchwork, polishing off the first of what I’m sure will be many boxes of Midwest cork. Turnout areas are fun… Thank goodness “ballast hides a multitude of sins!”. I’m still really impressed with using contact cement for this task!
Cam has also been puttering away at the trackplans, adjusting things here and there for the changes we’ve introduced. He’ll be showing them to me tomorrow for approval and then we’ll get them scanned in. I’ll post them on the trackplans page once I get the PDF’s.
We also found a few pictures posted on the railfan.net vancouver island forum of the Vancouver Island Gas spur from 1986. Picture an LPG tank parked at the bumper post on top of a trestle two stories up… We are most thankful for the interesting vantage of this industry and we’ll be trying our best to model this spur accurately. And when it comes to spotting cars there, the crews will definitely not be allowed to kick the car down to the trestle!
As I’m on my own for the next couple weeks, I’m hoping to get a decent amount of work done… I suppose I should head back down and see what I can do…
Cheers,
Jon
Lower deck, Mud Bay
This hopefully illustrates the concept I was talking about with the trackage just south of Bryn ducking behind the backdrop, just underneath Parksville. Under the curved benchwork is the ballast spur off the Victoria sub just south of Mud Bay. The mainline is just to the left.
Main Helix
So far, the main helix is the longest installed trackage. What you’re seeing here is the lower half of it, running from just north of Parksville (front is the Victoria sub, back side is the Port sub) down to just south of Mud Bay. Grade is around 2.4%, and the GP35 at the far back can pull nine plus cars unassisted at only 30% power up the grade. The connection from Parksville to the summit of the Port sub will be occupying the upper portion of the ready rod.
July 18, 2011
Found the house to be way too hot when I got home this evening. After a meager dinner, decided to head down to the basement as I figured it’d be cooler than upstairs where I would otherwise spend my evening.
I was right. Numerous degrees cooler. (or as Jason Shron would say – absolute zero).
Got to work on putting cork down on the bits of secured benchwork installed yesterday. Have I mentioned how much I like using contact cement for application of cork to the subroadbed?
Also took care of a couple other bits of benchwork as well.
Now to bed where it’s still too warm…
July 17, 2011
Been a little while since anything of substance has taken place in the basement, and I blame it on desires to get outside and to also get out of the city. The camping trip to Waterton was great as was the shopping in Kalispell.
But after no progress in several weeks, I wanted to get something done. While I’m still working on getting a curved turnout built, I figured other benchwork could be worked on.
So Cam came over and we tested, drew track centres using the sweepsticks from fast-tracks and the secured the subroadbed for the trackage between Bryn and Nanaimo. As I mentioned in the last post, I decided to put this little bit of trackage out of main view to provide for a longer distance visually and physically to reinforce the fact Bryn isn’t exactly next door to Nanaimo’s outer reaches. So it’s a bit of a squeeze underneath Parksville, but we got it secured well enough.
Next up is the trackage out of the main helix towards Courtenay. Risers were cut, attached, track boards drawn on and then secured. We got mostly into the south siding switch of Mud Bay before we found the rolling stools a little hard to be sitting on for extended periods of time. Still glad we had them though!
Next weekend will be spent primarily cleaning up as next Monday sees my hot water tank being replaced with a tankless hot water heater. Aside from the gas bill going down a little bit, the biggest benefit with relation to the layout is the removal of a head-knocker of a flue from the HWT. No nod-unders going into the staging area!
I promise to post pictures soon, likely after things have been cleaned up!
June 25, 2011
I have two projects on the go right now in my basement. One of which is installing tortoises into the “centre crossover” section of Lindsay Yard for the Calgary Free-mo. The other project is the E&N, of course.
Dan called this morning and wanted to come over to do some work on the layout. When he got here, he found out about the first project and wanted to get some practice with wiring up tortoises. He’s likely installing a fair number of them on his layout when that gets going, and I didn’t see any reason why he couldn’t get some practice in now. So, with some advice, guidance and my tools, he got to work on those and voila. 8 tortoises ready for installation.
Cam came over a little after Dan started in on the tortoises and he and I got to work on the layout. Cam put in the last bits of cork on the Port Sub section on the middle deck, and then proceeded to grind the living daylights out of it to provide a level ramp off/on the cork for the transition from scenicked area to helix trackage which doesn’t have any cork. My Surform tool got quite a workout.
Following that, he got some trackage laid from the peninsula helix towards Parksville’s industrial area, only to find there were two concerns:
1) I didn’t have any micro-engineering joiners of suitable size. Apparently the code 83/100 Atlas rail joiners are just a little oversize for the code 70 track.
2) I didn’t have the curved #8 turnout for the Parksville team track built yet. At some point soon, I’ll tackle that project.
I did receive a full box of goodies from Fast Tracks via UPS earlier in the week and in it were 24 #6 quicksticks which I started making use of. Three turnouts are now virtually complete and ready for insertion into the layout after I spent the morning washing the turnout skeletons.
I also had a bit of a brainwave this morning and after explaining it to Cam and Dan, they readily agreed on the track revision. Northbound out of Wellington Siding, the trackage passes by ICG Propane and then curves again and into Bryn. Noting the mainline distance between Wellington and Bryn being well over 7-10 miles, I figured there should be a little bit more track between the two and used the space underneath the unloading ramp north of Parksville Junction to install a little more hidden trackage to increase the running length and improve the illusion of distance between the two places. Once Dan finished with the Tortoise wiring, we all got to work on getting the supports and subroadbed installed into place. The area formerly planned to be occupied by track will now likely be a whole ton of trees and perhaps a trail of some sort. We’ll see.
Also of note is the installation of the subroadbed and cork for Bryn. That’s all done now too.
Cheers!
June 4th, 2011
Got up this morning, had breakfast, and went downstairs to do some cleanup, and to start building #8 turnouts. Got one LH built, which will end up either at the South Siding Switch of Mud Bay, or the Junction Switch at Parksville. In either event, it is needed much sooner than later.
Later in the morning, Cam came over and we got to work. Progress on the helix was already up to the point where we were at the midpoint, and needing trackage to get in and out of the helix from the middle deck of the layout. We had already cut the pieces of wood to graft onto the helix pieces, but ran out of time to get the other bits cut, secured, and whatnot to get them all working together. Today was the day to make that happen.
So, we got the Victoria Sub connection into the helix attached (after much test fitting and rasping to get a clean tight joint) with a couple splice plates made from Baltic Birch and plenty of glue (oh yeah, the other task from the morning was refilling the yellow carpenter’s glue bottle – works much better now!) and clamps.
While Cam was taking care of the dryfitting, I got the subroadbed boards for Parksville Yard and the Port Sub trimmed to a much better size, and looking really good. Once the connection piece into the helix was secured, we secured down the subroadbed boards with plenty of screws.
Following that, the connection to the Port Sub into the helix came in and after much debate as to the height of the helix, figured it was good where it was and secured it very firmly to the two walls it sits against. The thing is not moving at all! We can now start running track within Parksville and then into the helix and carry that up to the top. All I need to get done are a few more turnouts, cork laid, and then we can lay track, wire it up and perhaps have a bit of switching going on at Parksville.
Towards the end of the day, we liberated more than a few pieces of rolling stock from their boxes, including a CP Rail GP35, hitched them all together and ran them up the helix at around 30% power from the powerpack. No issues whatsoever, so I’m figuring if all works well, 3 locos should have no problems hauling 18 cars up to Port Alberni.
A great day for progress. Yes, I’m sure you’re wanting pictures. No, I haven’t taken them yet. Patience grasshopper…
March 26, 2011
In what’s sounding like a rather similar theme to the last few weeks, Cam again came over to push some more progress on the layout. Except we needed a bit of materials. Specifically, wider strips of 3/4″ ply. After some measurements in my Kia Rondo, it was determined that indeed, the car can actually hold strips of 8′ long materials. And thus, off to Home Depot to pick up a sheet and have it ripped into various lengths. A couple 6″ wide strips, a few 3″ strips and the balance in 4″ wide strips.
Why 4″ wide strips? Reason for them is for support of the Summit region of the upper deck. We constructed the usual grid of front and fingers together, but owing to the height of the upper deck, they ended up resting on top of the wall. Kinda tough to secure using screws through the web of the plywood as it would do nothing but split the wood. So, we backed the entire shebang with 4″ wide strips, and then secured everything to the back of the wall. The plywood will eventually be hidden behind trees and a mountainside. Some additional shims underneath the plywood fingers ensured we’re stable and level.
The upper deck is now definitely going to be in the range of 68″ from the floor. Awfully high up for those who aren’t of average-or-taller male height. I’m debating the inclusion of turnouts and other derailment prone trackwork that high up, but we’ll see.
- A GP35 at the summit
- Upper level benchwork in place
February 26, 2011
For a few hours this morning, Cam came over to get some more progress with the layout. We finished off setting up the base for the main helix – putting a fair number more braces upon which we can secure the lowest rotation of the helix. One more leg to support the weight and the base is for all intents and purposes is done for now. We’ve also measured and marked out the rough location for the holes through which we’ll thread the ready-rod. Unfortunately, we can’t really go much further for the main helix as we need to ascertain the exact position for the entry into the helix from Parksville. And for that, we need to finish the one turn helix at the other end of the basement – the connection from Bryn to the Parksville Industrial area.
And that’s what we worked on following a work-related outing to go bowling at the Glencoe Club. So, we started attaching the first sections of the lower level of the helix to the benchwork. Our first bit of actual trackboard attached to the benchwork!
February 21, 2011
Plenty of progress again today! Cam and I got the first bits of trackboard cut (most of Bryn, and exit from Bryn northbound towards Parksville, installed the benchwork for the support of the Parksville industrial area, and prepped the wooden helix parts for installation – namely lining up everything and drilling holes for the ready rod. We also got a fair amount of the ready rod cut for use in the Parksville Helix. Still more of that to do, in addition to a full suite of pictures for the website. Will get to that over the next day or so.
February 19, 2011
Started the day by working more on the dispatcher’s desk, got the desktop cut to the proper shape and then went to work on the pair of panels to the left and right of the main board. I found out that I’m not terribly great at cutting a straight line on a 45° bevel with my jigsaw. 🙁 Would’ve been much easier to use a table saw if I had one… Those will get glued into place when we’re closer to being done with installing stuff around the end of the peninsula. We’re finding it quite handy to have access all around the work instead of from just one side.
Cam and Dan came over this afternoon and we got a lot more benchwork installed, including a fair amount of stuff around the end of the peninsula for both the lower and middle decks. We also mapped out on the floor the space required for the Parksville industrial area as well as getting more stuff figured out for the peninsula helix.
February 16, 2011
Peter Bouma sent me an email yesterday saying he’s got the three sheets of plywood and they’re all cut into 2″ wide strips (save for two which are 4″ for the helix base) and I managed to get some assistance from Dan to transport the wood up to my place as I’m without a vehicle which can hold 8′ long strips of wood in that quantity. Love the fact I’ve got a window into the basement which can take these things from the outside without having to manoever the awkward stuff through the stairway down into the basement!
February 6, 2011
Cam had an unexpected day off from visiting family and came over to do some minor bits of work with me on the layout. Chief among the things done was getting the helix base up off the floor and onto four 2×4 legs. I found some 4″ levelling feet and brackets typically used for Free-mo modules, but surplus to my needs and those went onto the legs for fine adjustment of the helix once we get more stuff built for it.
We also removed the masonite crossbracing from within the bulb at the end of the peninsula and replaced it with the start of a decent dispatcher’s desk. Several large scraps of 1/2″ Baltic Birch completely without use in the garage made their way into the basement to become the new crossbracing and start of a decent dispatcher’s desk. Height on the desk might be considered a little high, but works for either standing or sitting on a tall barstool. So far, all that’s installed today was the main sheet at the back of the desk, and a couple 2×4’s across the width of the area to support the desktop once I get it cut to proper shape.
The plan is for the most part still fixed, but we’re making more changes to the lower deck. Further thoughts by Cam, and agreed by yours truely was the deletion of the newly-added Tsable River bridge and replacement with the Trent River bridge towards the north end of the basement. Buckley Bay gets moved a bit towards the octogon and Union Bay gets the nod for an additional flagstop for the Dayliner.
February 5, 2011
35th birthday today for me, and I spent most of it downstairs with Cam and Dan Hamilton getting a lot of stuff built. We like to term it “boning the fish” for the sheer fact that when you look at the 2″ tall bits of plywood extending out from both sides of the central wall, it looks much like a fish skeleton. We stopped short of where we wanted to be for want of more 2″ wide strips of plywood, but still some fine progress made!
Cam and Dan also got a fair amount of the helix base assembled using 4″ wide strips of plywood, though it’s not complete for the lack of a few more cross-braces to be put in for riser support for the base rotation of the helix trackbed.
- Boning the fish
- The first bit of benchwork!
- Most of the base for the helix
- The stack of 26″ helix parts – 8 levels worth.
Afterwards, much fun was had at dinner Michaelea made and a game of Empire Builder was played until the wee hours including Murray who came over just as we were getting started. Dan left early and Michaelea took over his empire and Murray ended up winning (Beginners luck!) despite his promise to his wife that he would let me win… Oh well, at least it was a nice win this time around compared to some of his past wins which were… shall we say “not nice”?
January 30, 2011
So within the past couple weeks, I’ve had my primary computer (an Intel iMac, vintage 2006) fail completely on me, however, thanks to the fact the hard drive survived, I’m up and running on a MacBook with all the files intact. The photos for the last update may take some time to retrieve and then upload on the website. Same goes for future photos… (have to sync up my iPhone with the MacBook)
But progress is taking place. I’ve received the wood arcs from Goodship Lollipop (to the tune of 160 plus the cost of the sheets of plywood), the ready rod and some 400 nuts and washers for the helicies (yes, there will be two as per my update from the 5th), a handy digital level from Micro-Mark (amongst a few other goodies for the layout and modelling purposes), and the track from PWRS. Still needing code 70 “flex” track from Micro Engineering, but that will come before too terribly long.
Cam came over this morning and we figured more stuff out, and made a few decisions in terms of what’s being included on the lower deck of the layout, and what’s NOT being included. Specifically, we’re excluding Qualicum Beach from the layout, and more of what’s in between Mud Bay siding and Courtenay. What’s now included: Mud Bay siding. My October, 1988 CP Rail Timetable indicates it was a usable siding, so we may as well make use of it. There’s a ballast spur just to the south of it which will also be included for additional switching opportunities, especially when it comes to work trains. (After all, I do have a Sperry car which will be used every so often, and then the work trains follow afterwards!) I’m also deciding to model a couple of the larger river crossings on the lower deck as well, one of which is the Tsable River trestle. In it’s somewhat compressed version, it’ll occupy about 4 feet worth of length over a combination wood trestle, pin-connected truss and plate girder bridge. Should be fun to build. (Emphasis on “Should”!) Buckley Bay is moving around the corner and we’ll see if we can fit Dominion Tar and Chemicals into the switching scheme for more pole loading for the Courtenay turn. We may also try to fit another bridge (Nile Creek? Waterloo Creek?) into the mix as well. We’ll see.
In any event, we got a few of the 2″ wide strips of 3/4″ plywood cut to lengths suitable for use as shelf brackets, but have yet to secure them into place as I need to acquire a long enough drill bit to drill through them for wire chases and the like. Next weekend marks my 35th birthday and hoping to have a few friends over to help get the first bits of benchwork installed on my layout.
Cheers!
January 5, 2011
Merry Christmas and Happy New Year!
So it’s been a little while since I last posted an update, but can say there’s been only a slight amount of progress towards the basement, due to family visiting and spending time with people who want to spend time with me. Life does have to spend some time out of the basement at some point y’know!
Anyhow, a few updates with photos and links to follow:
I’ve got the workbench area painted, and have been building a few code 83 turnouts (2 #6 regular and 1 #6 wye so far) for use within the wye leading to the workbench track. I’ve also taken advantage of PWRS’s sale on Atlas Code 83 flextrack and ordered a fair amount of it for use within the staging yard and helix. Should be showing up sometime reasonably soon. I’ll get the staging yard trackage done first most likely, though time will tell exactly how well that plan goes!
Cam and I also went to acquire several sheets of 3/4″ G1S plywood and had the helpful folks at Home Depot do the bulk of the cutting of the sheets into strips useful as “shelf brackets” of sorts for the trackage along the peninsula. We also got a few pieces cut for the staging yard and the major flat spots like Parksville. Several hours worth of debating, planning, etc. have led to a near final decision to build a 1 turn helix at the end of the peninsula to lengthen the run between Bryn and the Parksville industrial area (namely, the team track and National Silicates). A fair amount of 3D thinking to make sure that one decision doesn’t sink the chances elsewhere along the line.
Lastly, I spent a fair amount of time in both CadRail and Illustrator coming up with a plan to have “Goodship Lollipop” help us with building the helicies and corner segments. So for those not in the know (which would be everyone except Cam, Michaelea and myself), Goodship Lollipop is a company which owns two computer controlled cutting/routing tables. Basically, save me the pain and frustration of having to cut perfectly perpendicular corners on curved segments to build the helix pieces. Was a little expensive, but likely a lot less fustrating and less than doing them on a laser cutter. Thanks to Timothy Horton for giving me the inspiration to have a computer help me out with those bits. Onto the Bolt Supply House to get the ready rod and associated hardware to get the helix into a more 3 dimensional shape!
Cheers!
- Here is my workbench, working on making turnouts
- This is how I laid out the 26″ radius pieces onto a 4×8′ sheet of plywood
- This is how I laid out the 30″ radius pieces onto a 4×8′ sheet of plywood
November 13, 2010
Today was the day everything got secured to the house! Cam came over late this morning and we put the wall up, securing it to the floor with ramset nails, wall with screws into a conveniently placed stud, and telepost with PL400 construction adhesive. I’ve now got a very stable peninsula wall dividing the basement for putting three decks of stuff up on it. It also marked the absolute END to any major changes to the track plan since I’m not going to pull nails which have been driven into concrete!
Turns out that square we drew on the floor for the peninsula-ending octogon was only a quarter inch out in one dimension from its final placement…Good stroke of luck there. Some shims for ensuring it was plumb and voila. Done. In the week leading up to the securing of the walls, I secured a sheet of hardened masonite into the octogon to provide for some cross bracing and then put a chair in there to envision dispatching from within the octogon. Turns out it’ll be a lot bigger in there than the workbench, and despite the crawl into the space once the layout is built, I’m thinking it’ll be a lot better in there than at the workbench… Cam suggested redoing the cross-bracing to provide a desk and proper setup within the octogon for dispatching which I’m inclined to agree with. There will of course be some changes taking place inside there to facilitate that. I’ll also need to acquire a fair number of FRS radios for the crews to properly communicate with the dispatcher. Any suggestions on what brand/make/etc.? Drop me an e-mail or post a comment on that or any other topic.
We also brought in a couple bits of pre-built benchwork for an aborted portion of Murray’s home layout which I acquired some time ago for use to see how they’ll work for the staging yard (as the height of these things are way taller than I’m allowing for the rest of the layout) and initial appearances look good. I’ll need new tops for both to fit the situation I’m in, but otherwise, a good recycling of the stuff.
And lastly, we got the workbench top fully installed. It was here that we pretty much decided to put the dispatcher inside the Octogon as Cam didn’t quite … fit in the space which means that I’m likely one of the few who will (and leaves me a pretty good incentive to not gain a whole ton of weight!) Now I’m looking to paint that too, but still deciding on whether it stays white or painted black with the rest of the wall.
And lastly, we secured the pair of water pipes leading to the outdoor faucets which were hanging down into the space intended for trains to enter the staging area.
Here’s a whole whack of pictures showing the entire basement with the new additions in place:
- One piece of benchwork for the staging yard and pipes secured in the utility room
- The other bit of benchwork for the staging yard in it’s approximate location but not it’s orientation!
- The helix goes here, once this stuff gets moved out of the way
- Mud Bay, Parksville and Cameron Lake will be here some day. For now, just part of the wall.
- Looking at the south end of the basement.
- The octagon in it’s final position. The dispatcher goes in the centre of it.
- More stuff to move. Envision Courtenay, Nanaimo and the Alberni Pacific along here…
- A long view facing north. Lots of work to do in here!
November 6, 2010
Tons of progress on framework! Cam came over to help out with construction of the peninsula wall and the pensinsula-ending octogon. To ensure we built the octogon properly, we made a full scale drawing on the floor in the south end of the basement, ensured everything was square (thanks to my father-in-law for the easy 3-4-5 rule for ensuring things are square…kept me from breaking out the calculator to figure out the pythagorem theory otherwise) and we constructed it all from 2×4 lumber which has been aclimating in the basement over the past few weeks.
We also figured out the plan for the next weekend where we would actually secure everything together in the final position once I obtained the Ramset (a gunpowder activated nailer – where one really “fires” nails into concrete!) from Murray.
- The peninsula wall, roughly in position
- Another view of the peninsula wall.
- The peninsula wall, roughly in position. Parksville goes on this side.
- This end of the Octogon gets connected to the peninsula wall
- North face of the Octogon
- Facing west onto the Octogon, entrance to the dispatcher’s office is below.

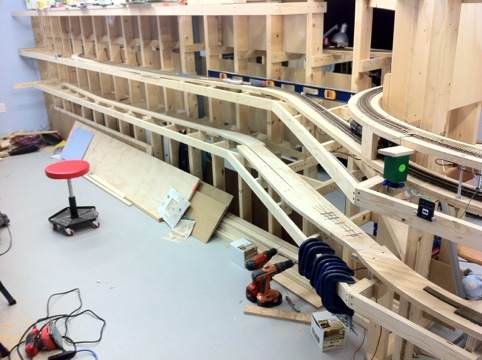
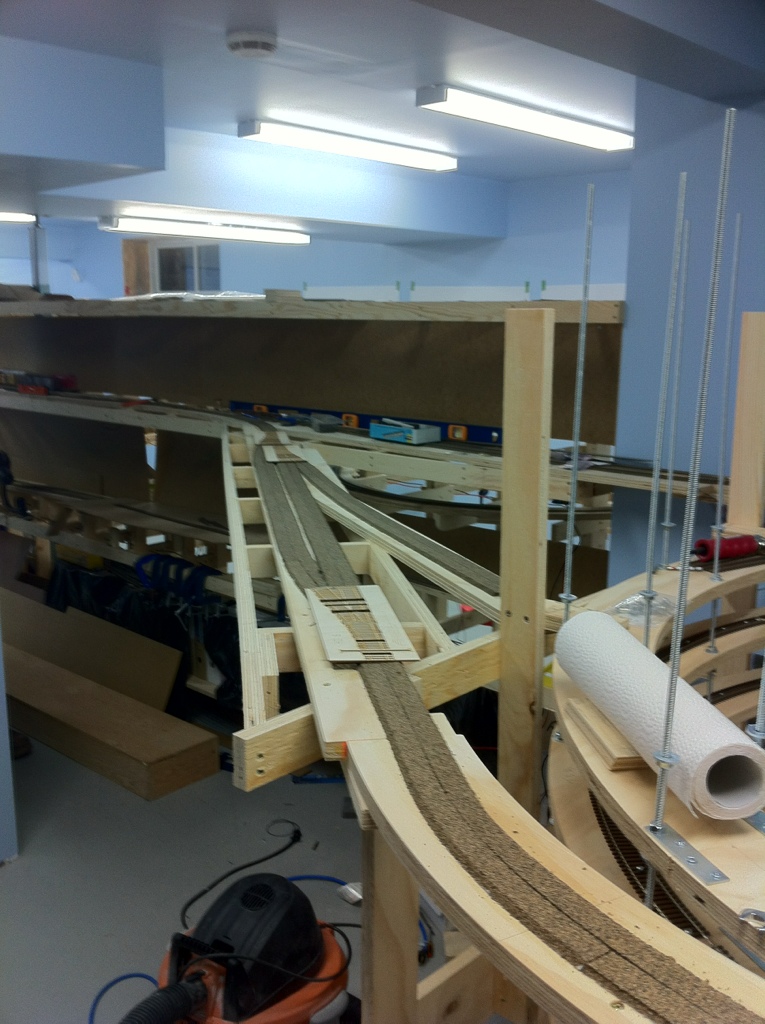
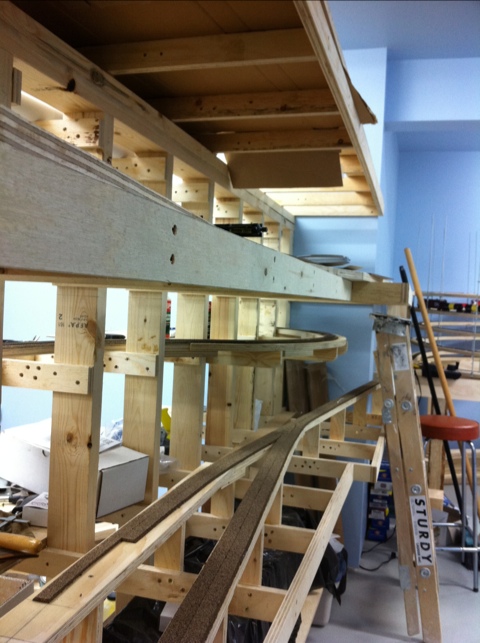
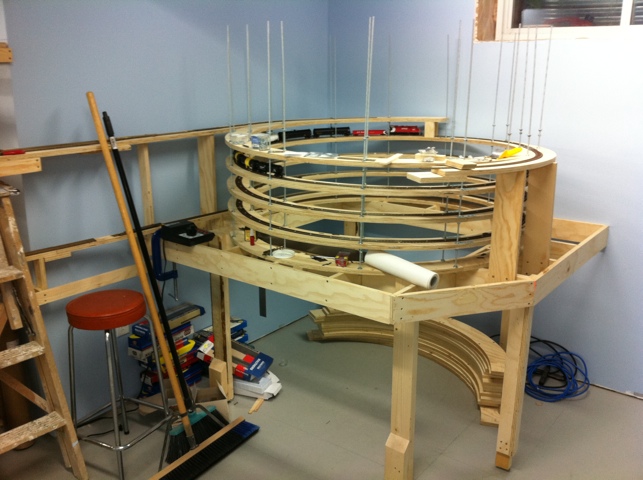
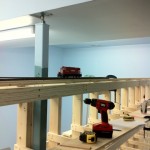
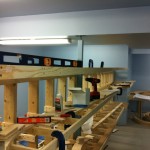
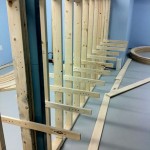
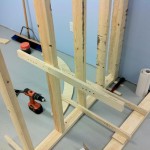
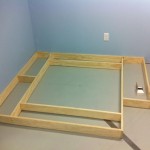
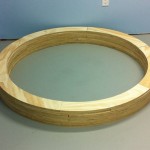
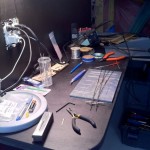
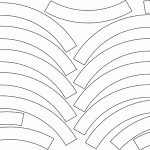
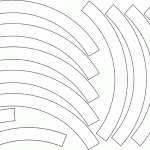
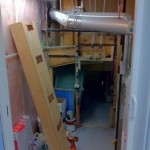
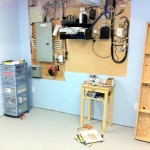
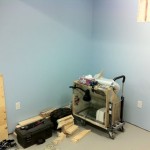
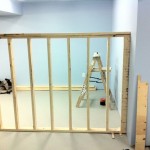
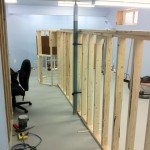
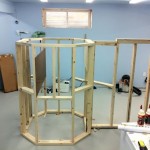
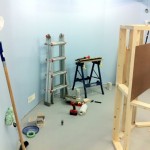
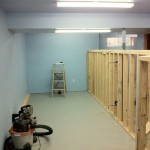
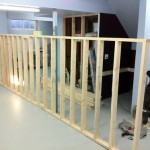
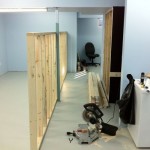
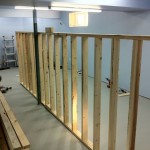
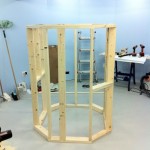
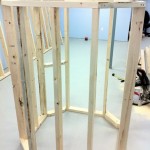
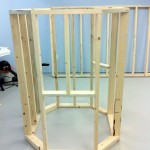
Recent Comments